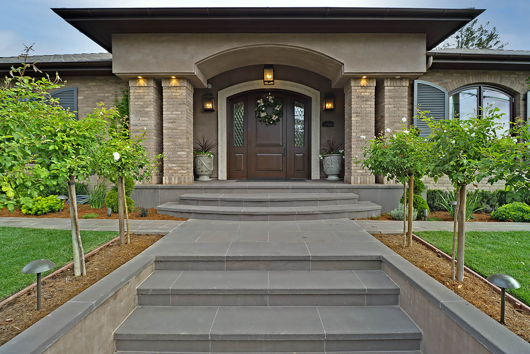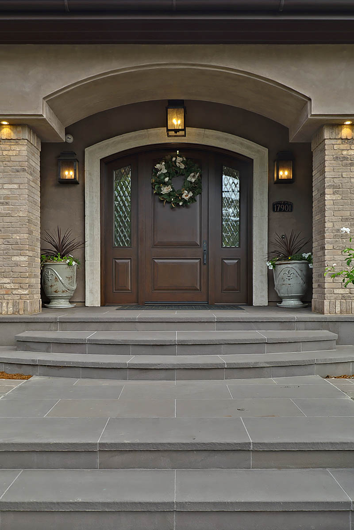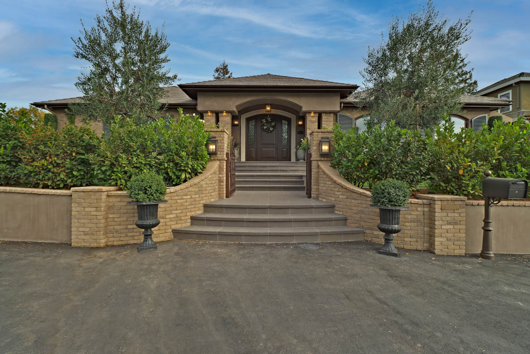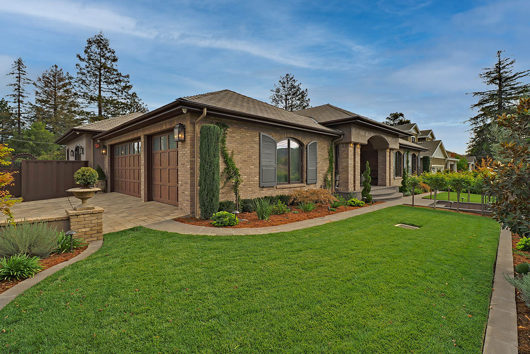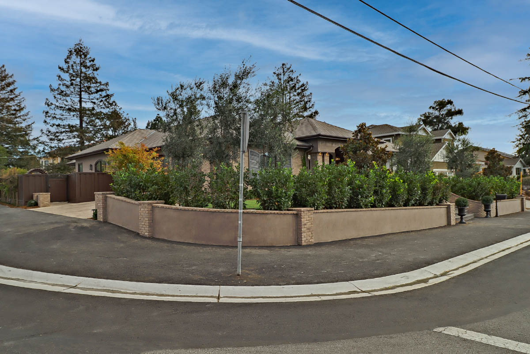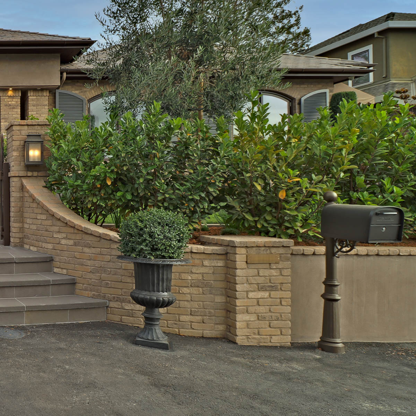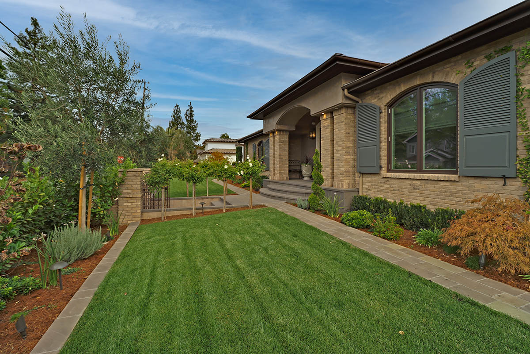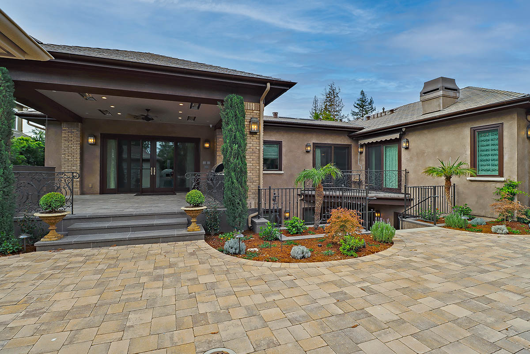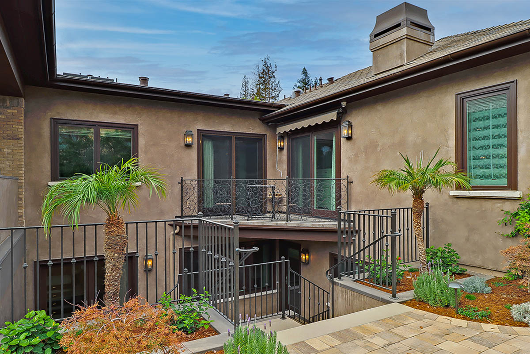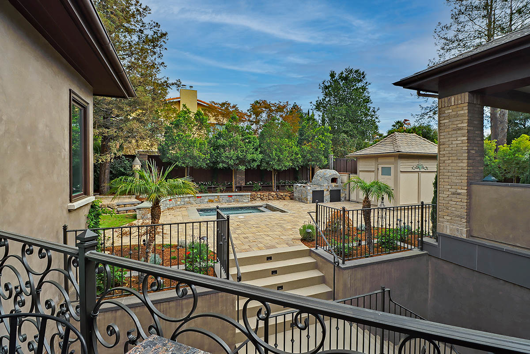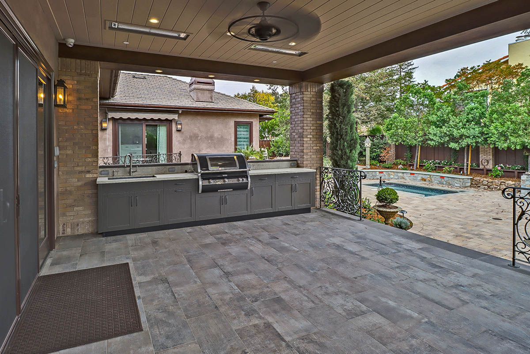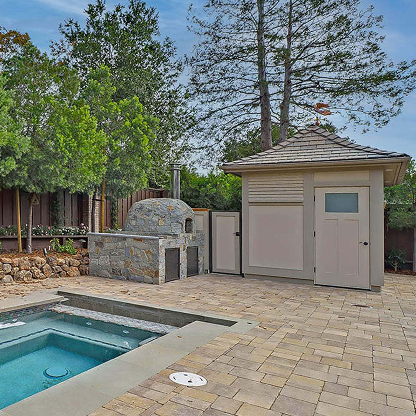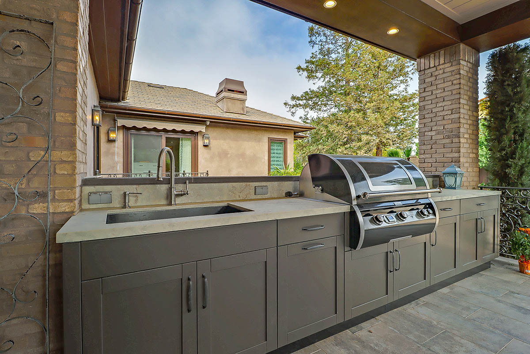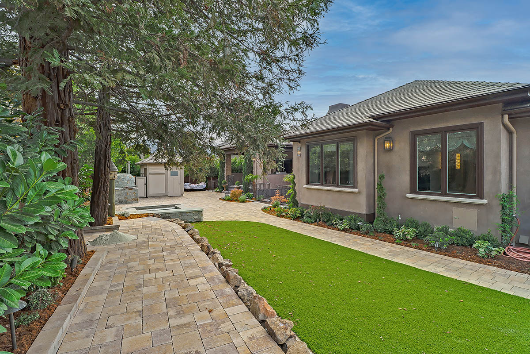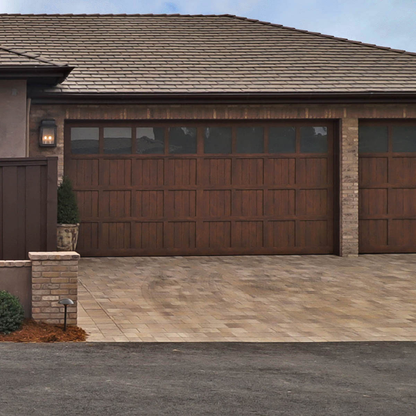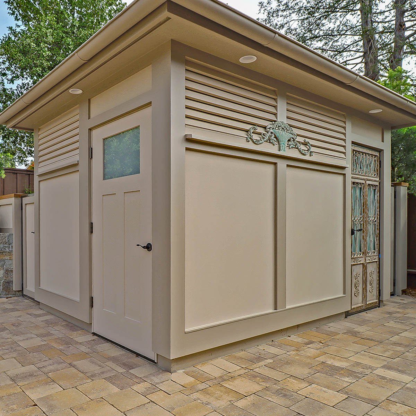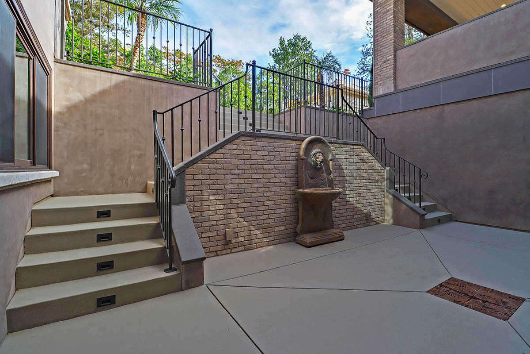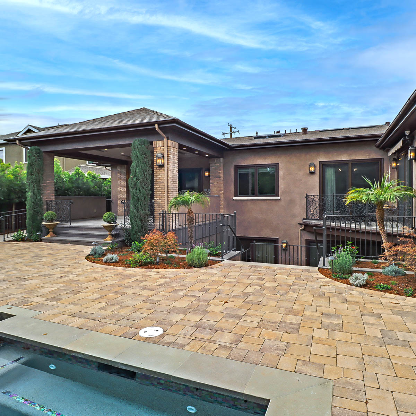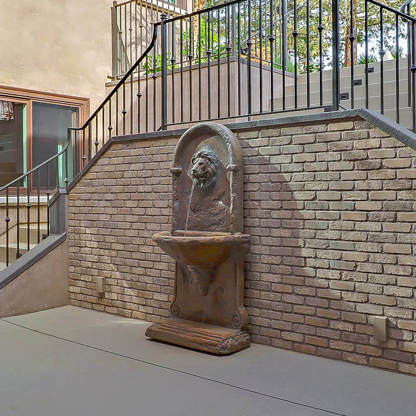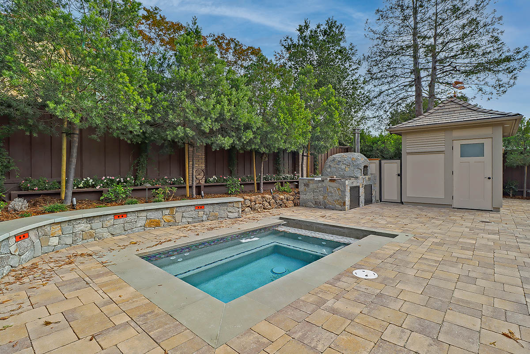New Construction – Custom Home Exterior
This exterior of this custom home met the same exacting standards as the rest of the project. Curious about what Thibault Builders did here? You can read more and browse additional aspects of this new construction project via the links below the project gallery. Enjoy!
New Construction – Custom Home Exterior
New Construction – Custom Home Exterior – Keep in mind, this project began with the demolition of a 1960’s single-family, 3 bedroom, 2 bath house. Where the ranch-style residence once stood, there is now a 5800 square foot home with a finished basement, ADA compliant elevator, and 650 sq ft garage.
The backyard is built for outdoor living, entertainment, and every-day family enjoyment. Look closely and you can see the built-in ceiling heaters in the covered patio. The sunken outdoor courtyard, which extends from the 2920 sq ft finished basement, allows optimal natural light to pour into basement rooms, and grants easy access to the outdoor patio and backyard oasis above.
“All exterior color tones of brick, paint, plaster , etc. were in sync and subtle. The house sits on a corner and we needed to balance the view from the street on all sides. You never want a house to look like it just popped-up out of the ground on a hill. You have the steps leading up to the front door and the overall height of the house, we needed a retaining wall around the property that curved and rose to frame the front door. This helped make house to not appear to sit so high. The curved wall also goes around the corner, It soften things and balances the view of the house from the street.
We did a custom re-saw of the cedar beams and under-covered patio ceiling with V-Rustic Siding. Even the plaster application was by design. The plaster is hand-applied using an old-world, hard trowel finish that has an added layer of thick fiberglass netting between layers to minimize cracking.” – Paul Thibaut – Thibault Builders
In these exterior photos, the theme of “curves and arches” can be seen in the specially-quarried stone at the front of the house, the grand retaining wall and front entry, and the Marvin arch-top windows. This design aesthetic continues throughout the many custom-solutions and special features inside the home. Feel free to explore via some of the links below.
View Custom Details | Back to All Projects | Read Client Reviews
Project Details
SCOPE
New Home Build – Foothills of Santa Cruz Mountains, CA
PROJECT TYPE
New Construction
Tell Us About Your Project
What’s in your imagination right now? Have an idea or question about building a new home or remodeling the one you have? We would love to hear about it. You are welcome to call us at the office – 408-866-6647. Or message us via the form below.

