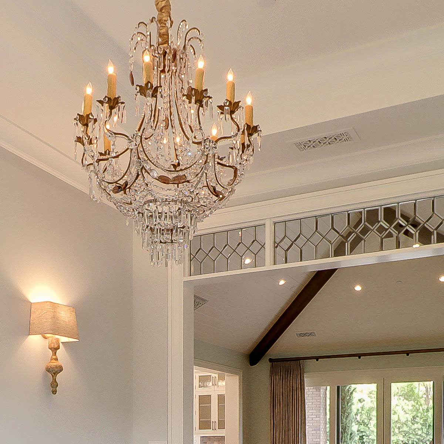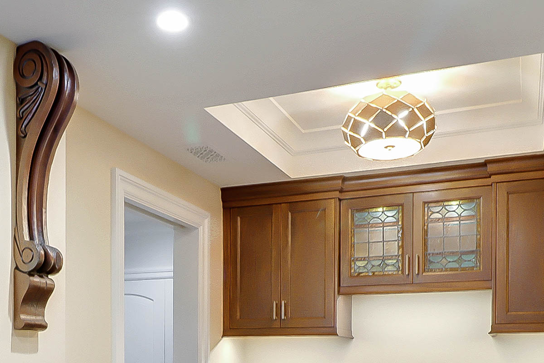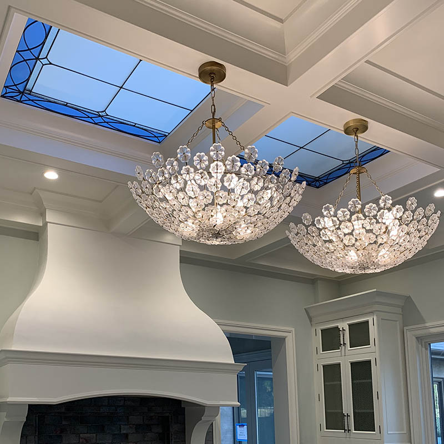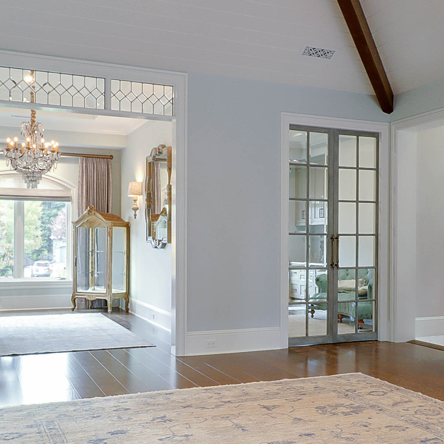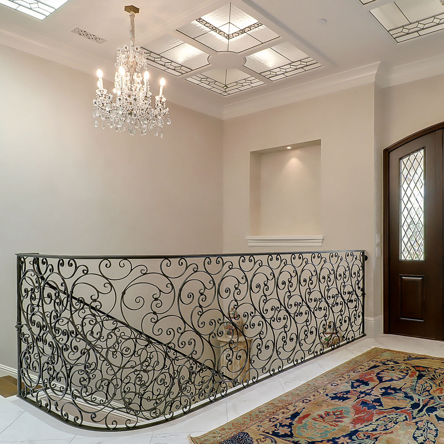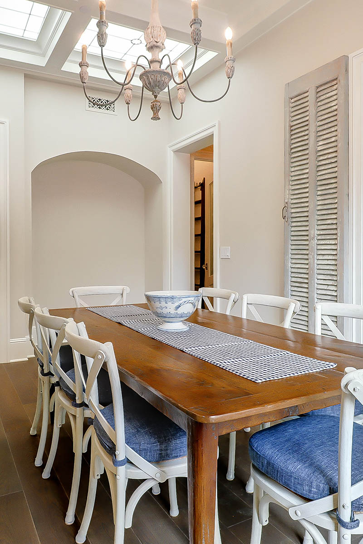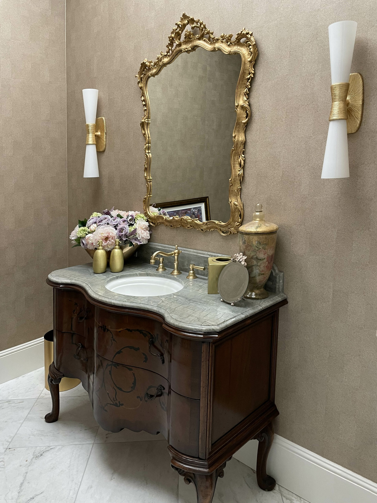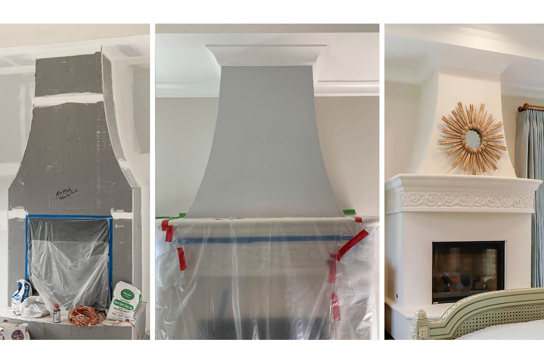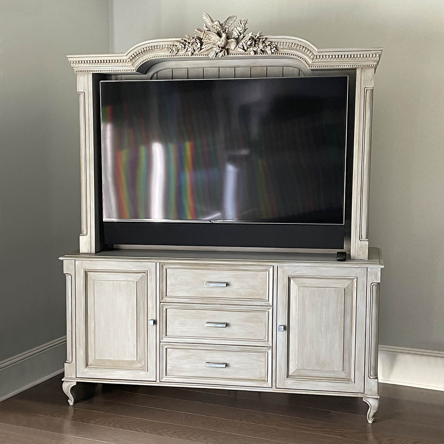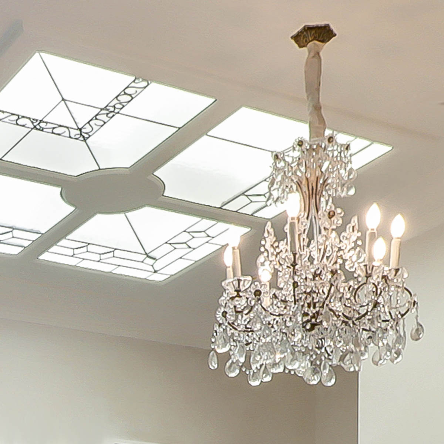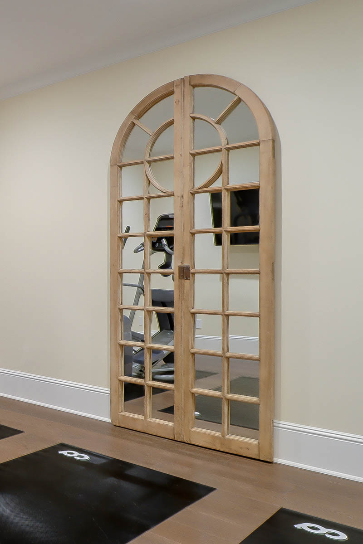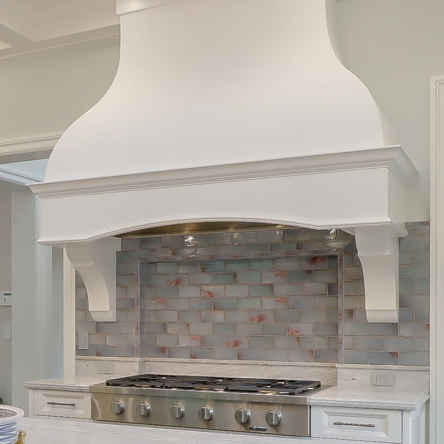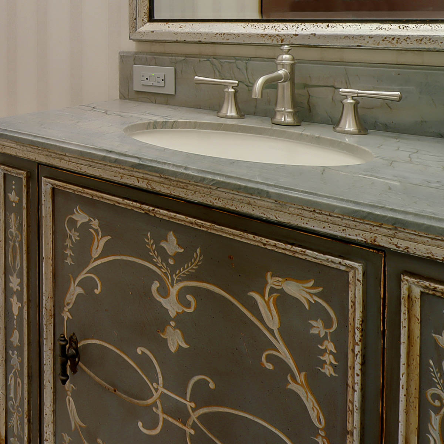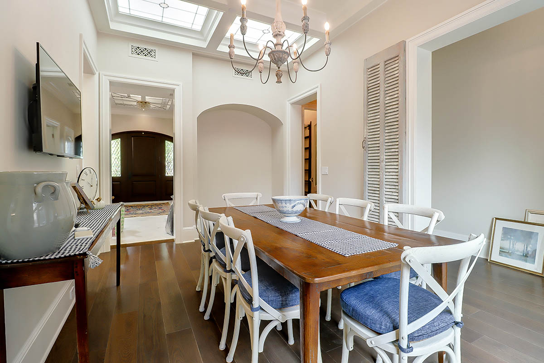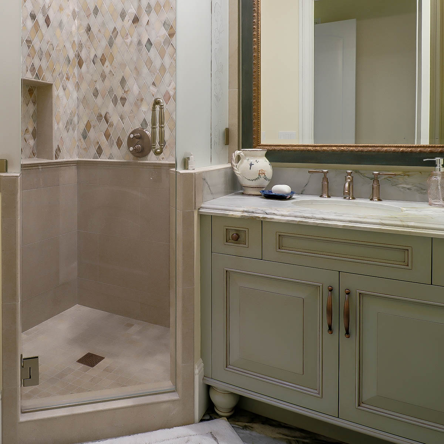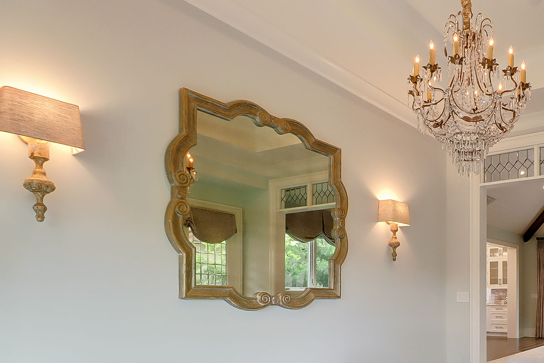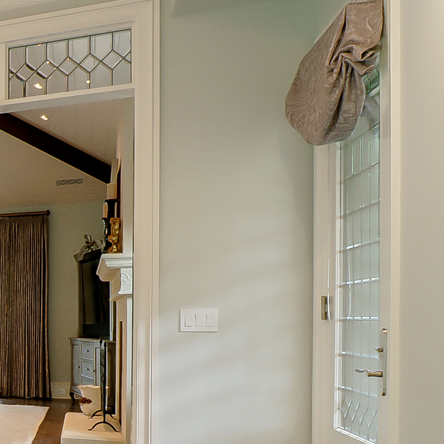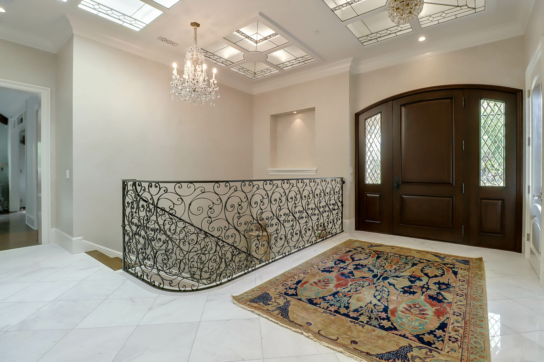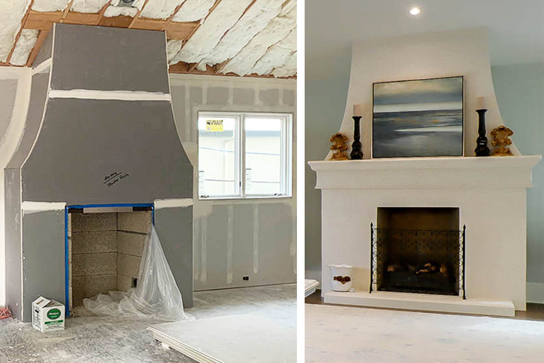New Construction Custom Details
In this photo gallery you can see a few of the many custom details included in this new construction project. Below the gallery, read about the project and follow links to pages which feature additional phases of construction and rooms within this custom home. Enjoy!
New Construction Custom Details
New Construction Custom Details – The personalized design details in this new home can be found in every room. From the deliberate design of the custom wrought iron railing for the interior stairs, to the grand hood above the stove in the kitchen, the two fireplaces, and even the stained glass ceiling panels and skylights — Everything was built to express the vision of the client.
“The stair railing was very challenging. You can see the custom continuous scroll work on the upper landing. This was a must for our client. She didn’t want any break in the scrolling for a support post, so lots of work went into designing the curved handrail without breaks or posts, but within code which required there be no gap bigger than four inches.” – Paul Thibaut – Thibault Builders
This new construction project was quite literally designed and built around many of these deeply personal possessions. Rooms, ceilings, nooks, and walls were laid out to accommodate nearly a dozen pieces, including the antique mirrors and green/teal couch in the home-office. Significant room was needed on walls for the entertainment center so the grandkids could enjoy their computer gaming in comfort. Thibault Builders worked to insure day-to-day functionality and enjoyment each space within the home. In order to do this and incorporate the heirlooms and treasures, while maintaining proper proportion and scale within the space, Thibault Builders took exceptional care in the design process.
The Chinese hutch, a special wedding gift to the clients, had to fit between doors and be recessed under the ceiling in the dining room. The grandfather clock required space between walls and the hutch in the breakfast nook necessitated an arched niche be built around it. Antique windows became beautiful, pocket-style French-doors in the living room, and exquisite stained glass insets from another antique were built into the cabinet doors in the bar area. Even ornate, hand-carved Italian furniture was, at the client’s express request, transformed for new use throughout the home.
“Before we began the build, every piece of furniture had a home and specific spot where the client wanted it to be. It was our job to build around her ideas. The vanity in the powder bath is actually an old and very rare antique dresser. My crew carefully crafted the piece to appear as a bath vanity. We modified the drawers to accept plumbing and installed the sink in the top using the owner-selected marble cut and installed to spec.” – Paul Thibaut – Thibault Builders
Main Floor Interior | Back to All Projects | Read Client Reviews
Project Details
SCOPE
New Home Build – Foothills of Santa Cruz Mountains, CA
PROJECT TYPE
New Construction
Tell Us About Your Project
What’s in your imagination right now? Have an idea or question about building a new home or remodeling the one you have? We would love to hear about it. You are welcome to call us at the office – 408-866-6647. Or message us via the form below.

