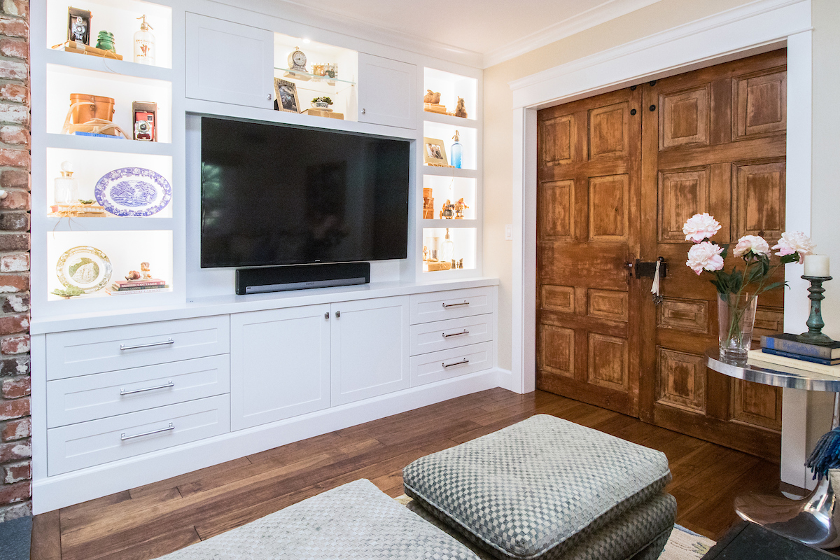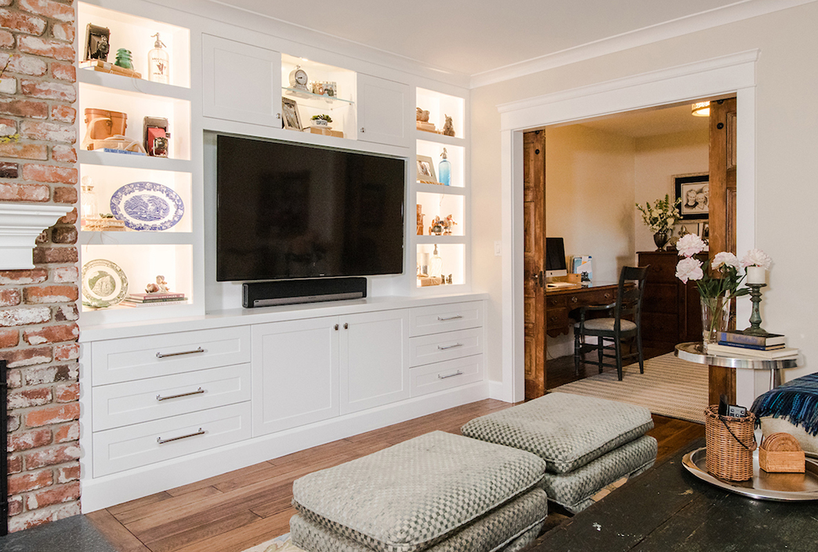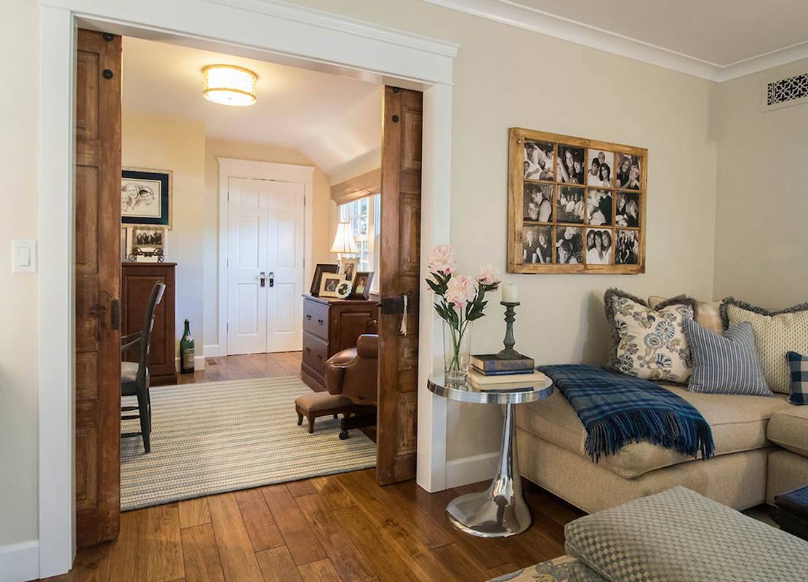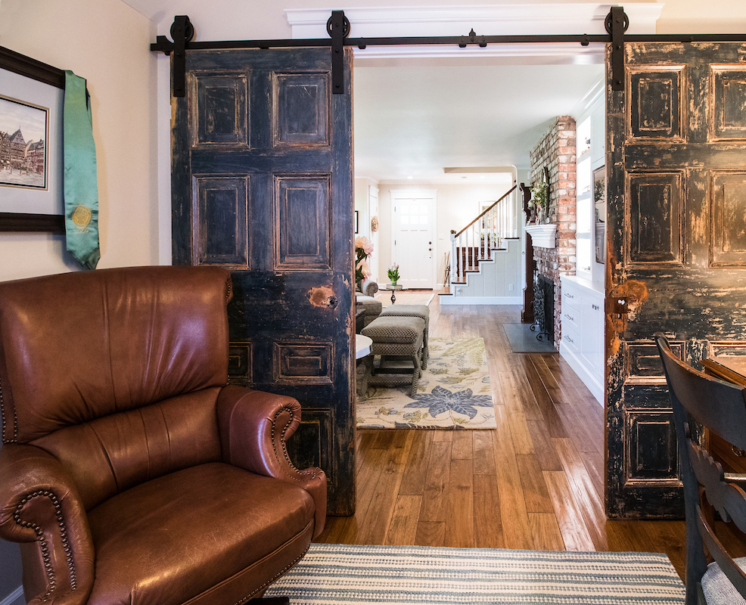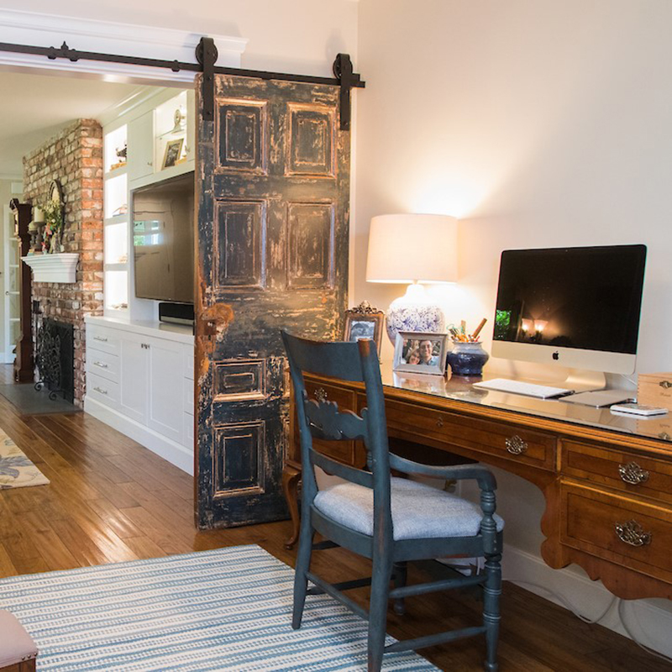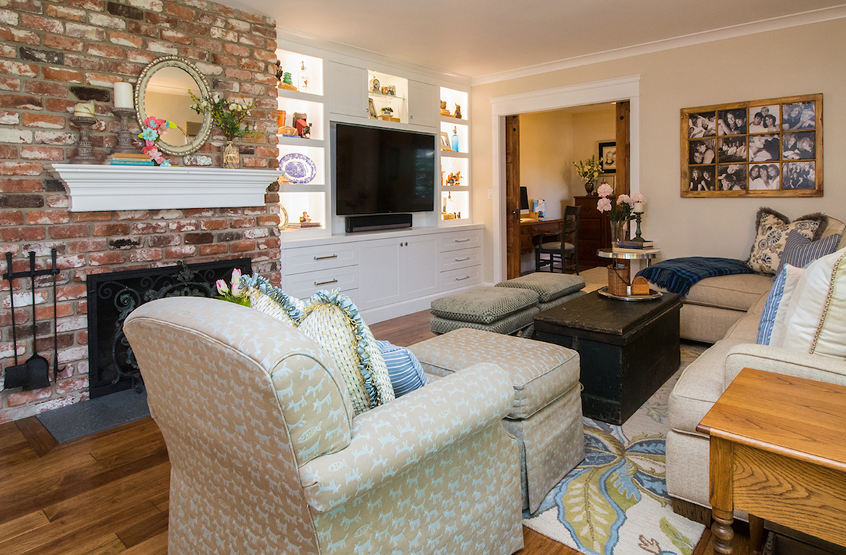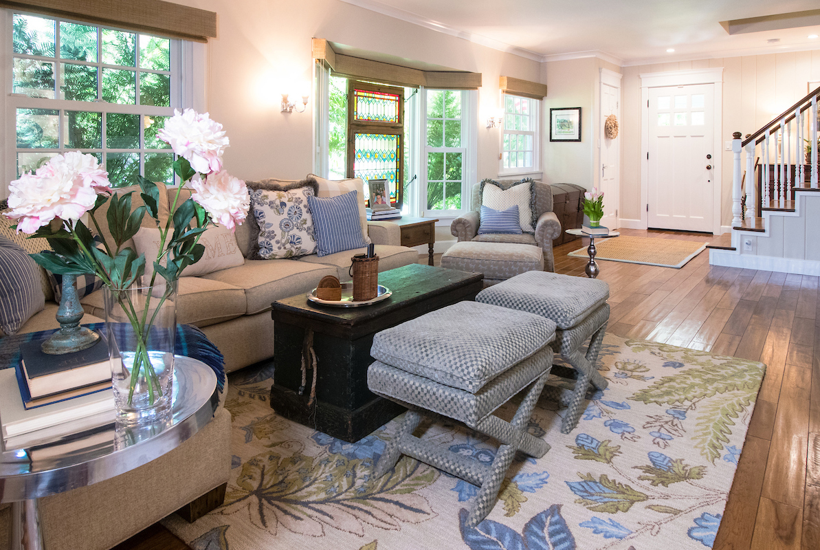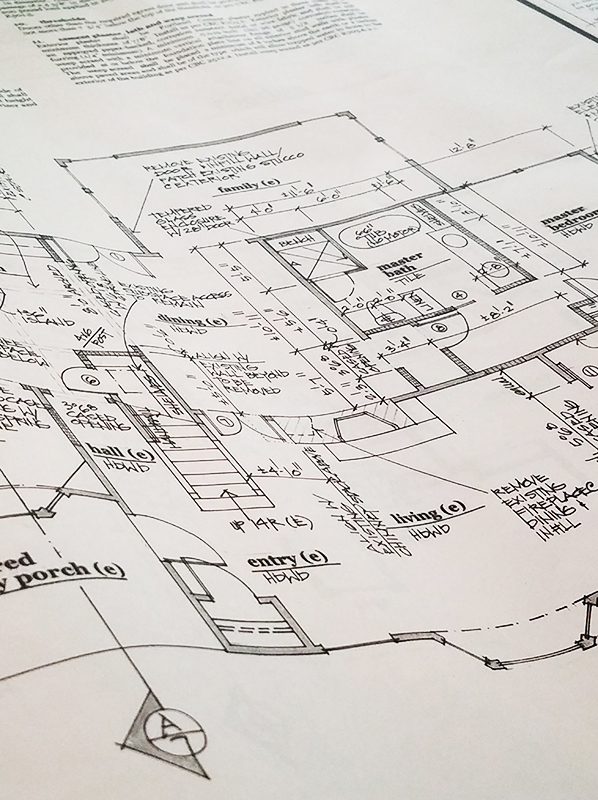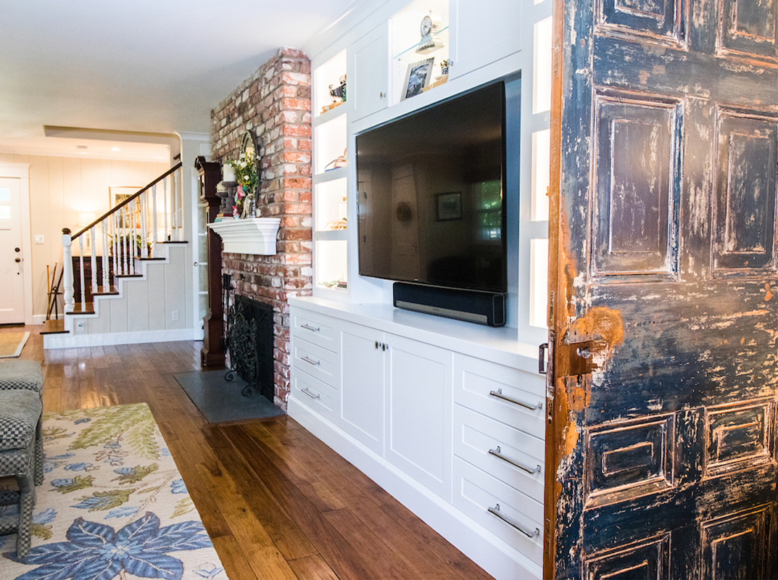Home Office & Living Room Remodel
This living room and home office in Saratoga, CA, was part of a larger remodel project. Browse the additional rooms via the links below the project gallery. Enjoy!
Home Office & Living Room Remodel
Home Office & Living Room – Just part of this home remodel of our client’s 2050 sq ft 1st floor. Here, in the front of the house, Thibault Builders completely remodeled the space. From custom built-ins, lighting, and interior trims, to the hand-scraped hardwood floors. The mix of new Marvin windows and doors, and vintage pieces lend warmth to the space in more ways than one.
“Now that we have both a family room and living room designed for us, the kids and adults each have more usable space. We enjoy the whole house now and the living room, well we have more fires in the fireplace. It is so comfortable.
When we began work on the remodel, we just wanted to update the space. I always liked the house; however, the flow was not good, and we only used one side of it. It was dark and there were terrible terra-cotta floors and counter-tops. There was no master bath to speak of and we just couldn’t make good use of the space that was there. Now that everything is done, it is no longer a “house I like,” now, I LOVE it!” – Homeowner in Saratoga, CA
Project Details
SCOPE
Custom Remodel – Saratoga, CA
PROJECT TYPE
Residential Remodel
Tell Us About Your Project
What’s in your imagination right now? Have an idea or question about building a new home or remodeling the one you have? We would love to hear about it. You are welcome to call us at the office – 408-866-6647. Or message us via the form below.

