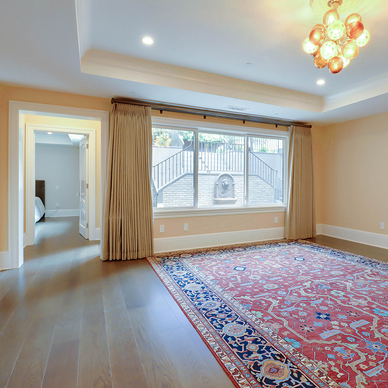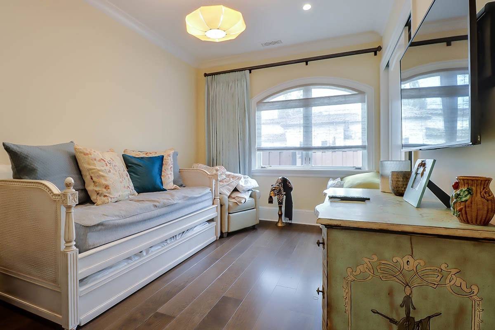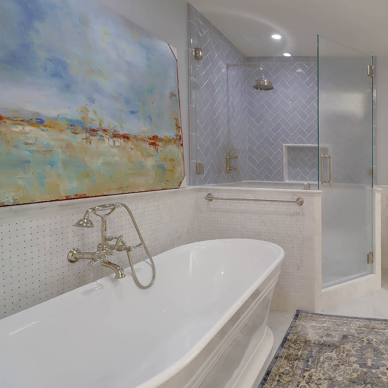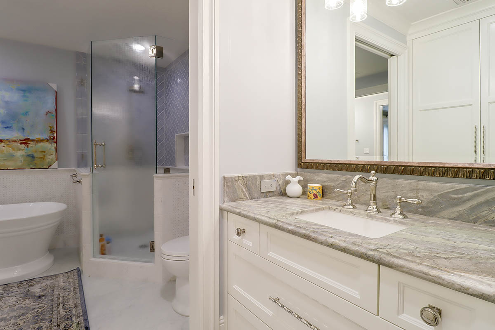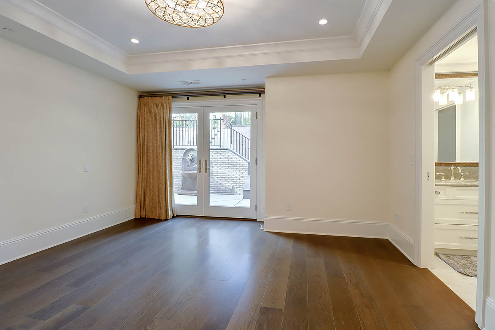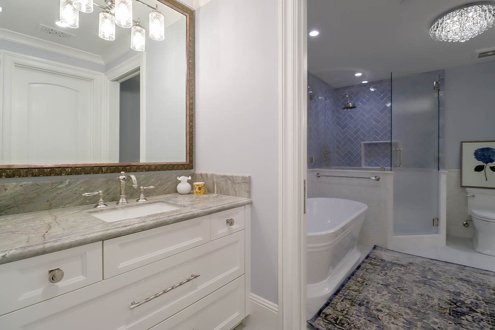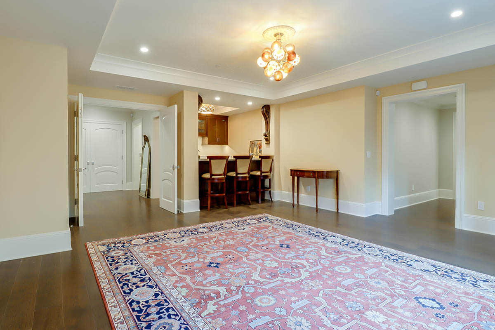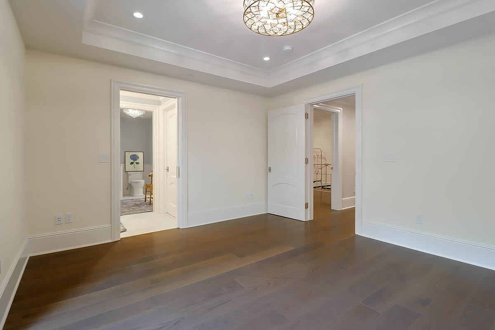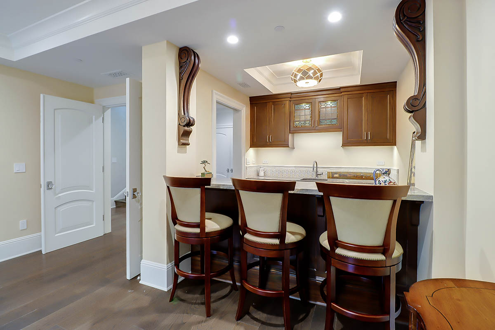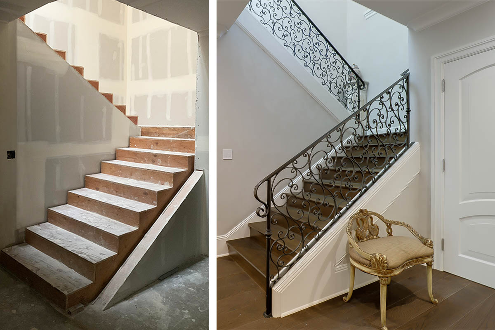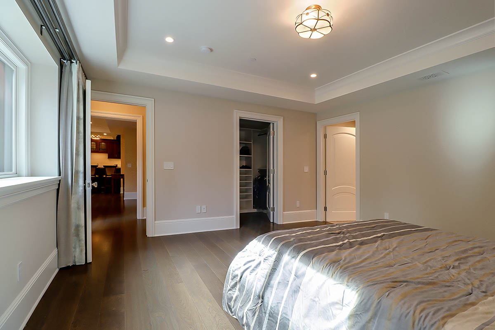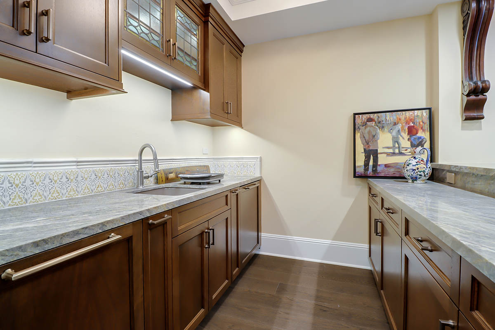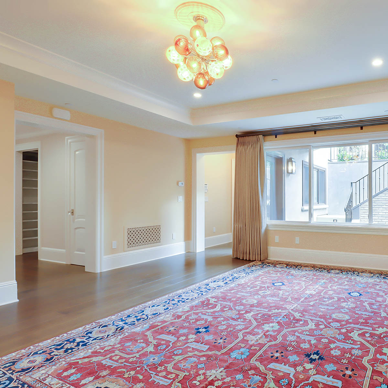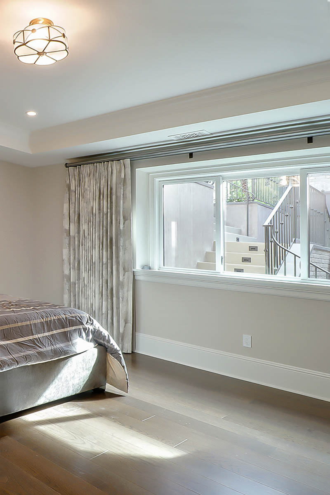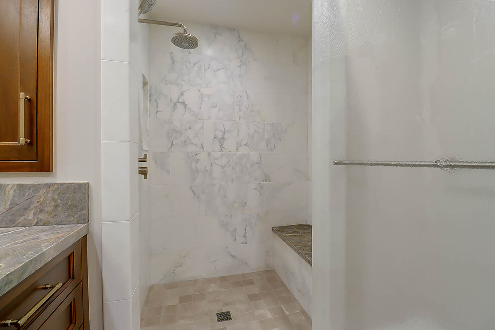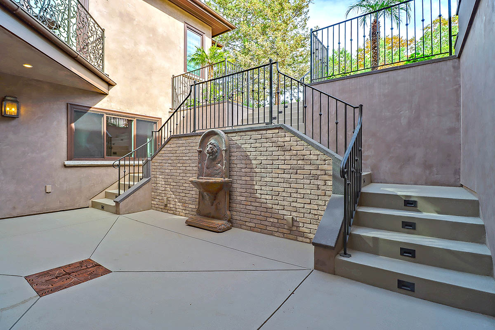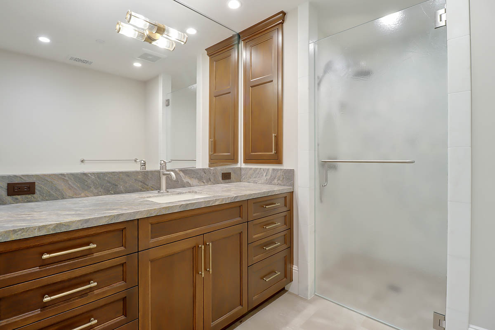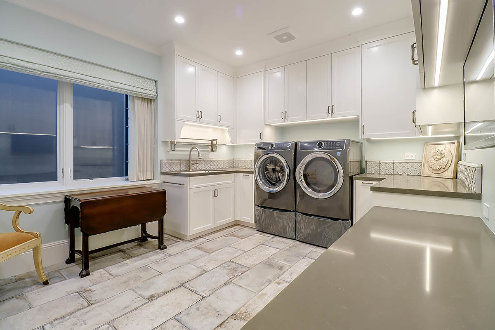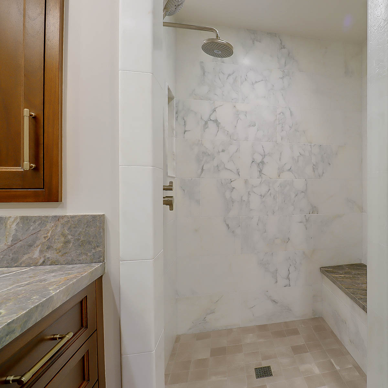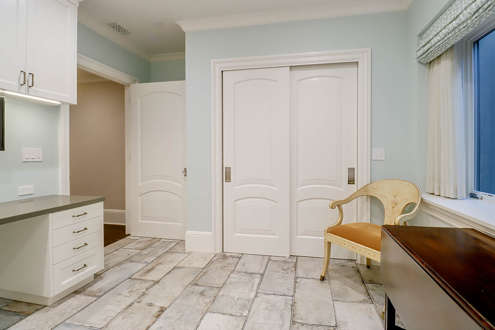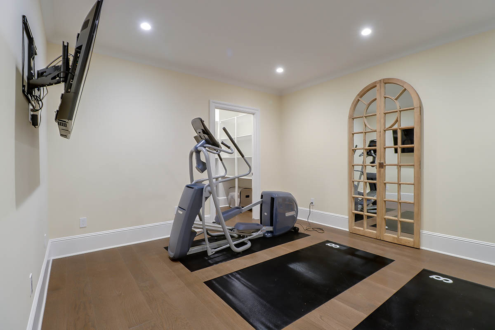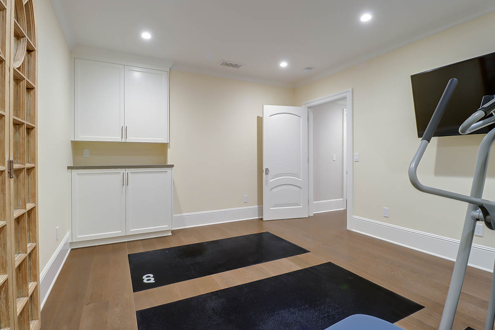Finished Basement – New Construction
The large, finished basement of this new construction project accounts for half of the 5800 total square feet in this home. Below the photo gallery you will find links to explore other rooms in this custom home. Enjoy!
Finished Basement – New Construction
Finished Basement – New Construction – There is so much light in this 2900+ sq ft space that one can easily forget it is below ground. The sunken, outdoor courtyard, which extends directly from the finished basement, allows natural light to generously pour through the rooms and affords easy access to a beautiful day. Both the stairs from the courtyard to the backyard, and the interior stairs from the main-floor entry, feature custom, wrought-iron railings.
With an eye toward enjoying future decades in this home, the owners considered everything. The basement has a second primary suite with universal design bathroom and roll-in shower with built-in bench. There is also an elevator from the main floor to the basement. It is spacious and designed to comfortably accommodate passengers and wheelchair if needed. The additional rooms, open space, home gym, and other amenities on this basement floor, have been designed to invite, entertain, and accommodate family and friends of all ages. There’s even a trundle bed ready for sleep-overs with the grandkids.
“Security is important, and the basement is no exception. Footage from security cameras is easily viewed while in the basement. The elevator has custom paneling and hardwood flooring to match house. The three-chair bar is a highlight of the basement entertainment space. It was specially designed for the owner who requested lots of storage, a large beverage cooler, and art-glass in the upper cabinets. In fact, we were asked to custom-fit the stained glass panels from an old antique into the custom cabinet doors.
In the laundry room, our client wanted a built-in sewing station with extra lighting, a rack that pulls out over sink to dry their wool sweaters, and a laundry shoot from a specific closet on the main floor down to the laundry room.
Many of these custom-details were not on paper when we started. This HOUSE wasn’t even on paper when we started. It came from the owner’s mind along the way as we built.” – Paul Thibaut – Thibault Builders
Project Details
SCOPE
New Home Build – Foothills of Santa Cruz Mountains, CA
PROJECT TYPE
New Construction
Tell Us About Your Project
What’s in your imagination right now? Have an idea or question about building a new home or remodeling the one you have? We would love to hear about it. You are welcome to call us at the office – 408-866-6647. Or message us via the form below.

