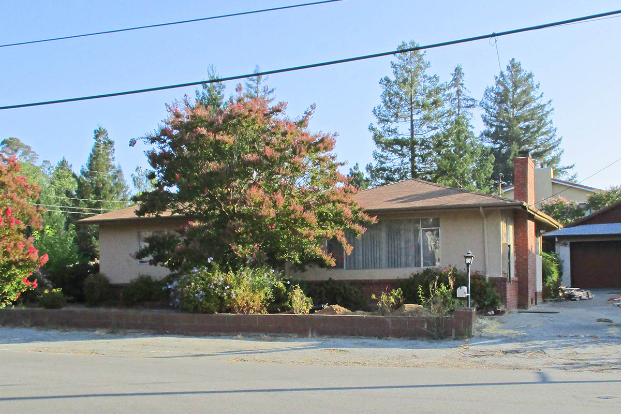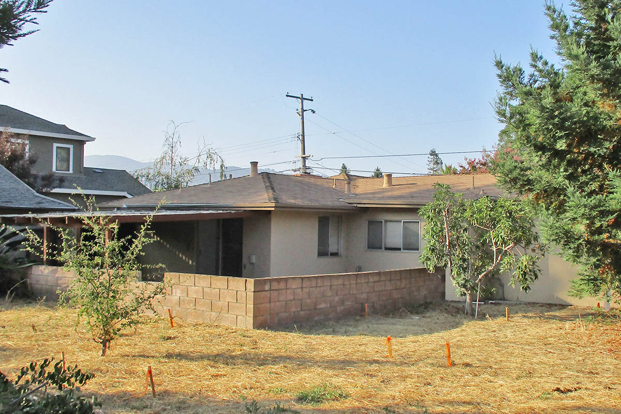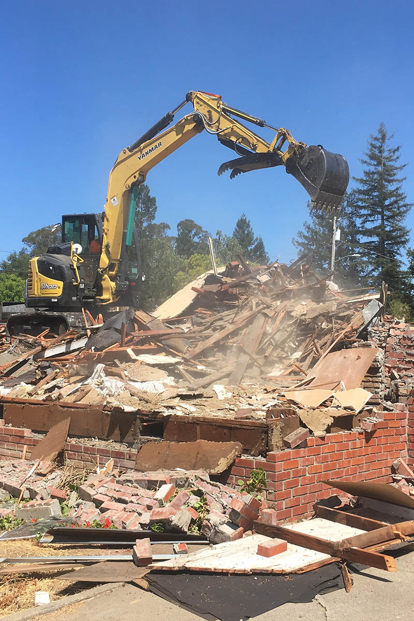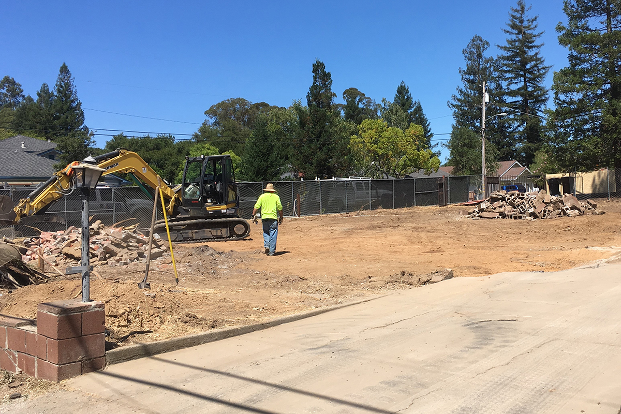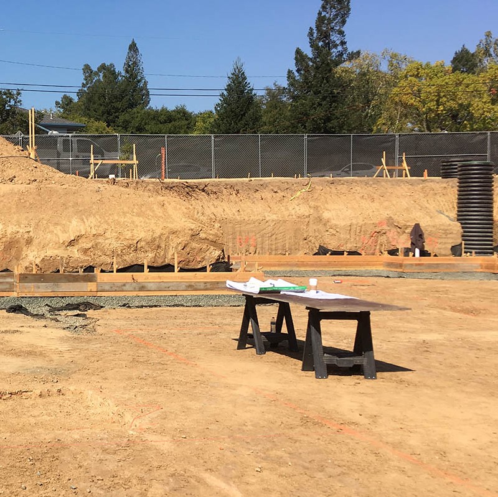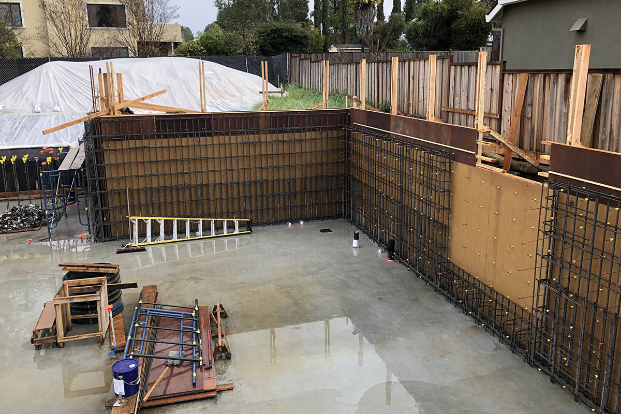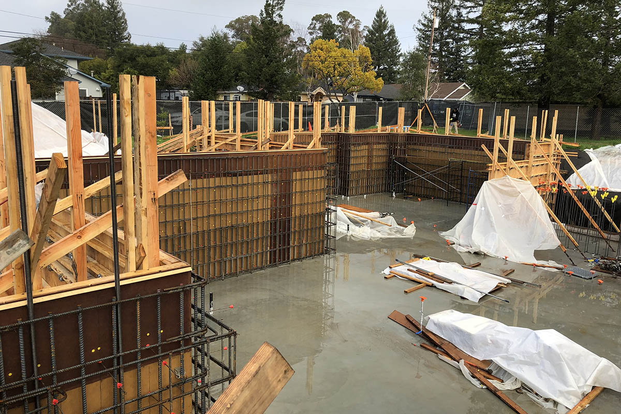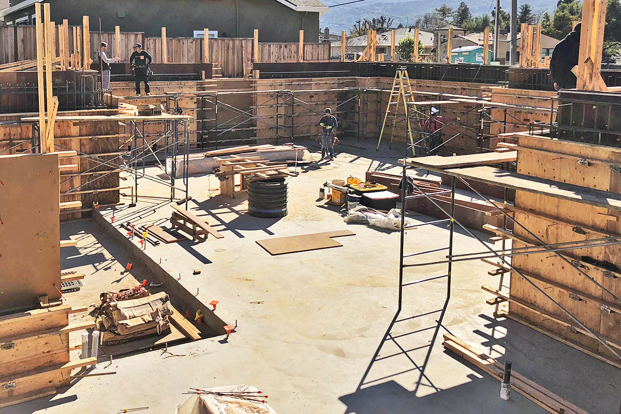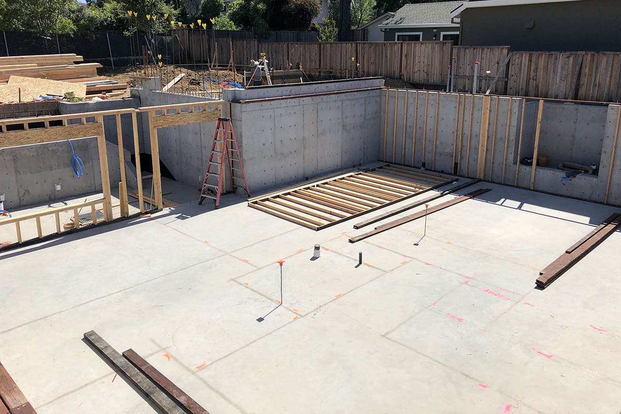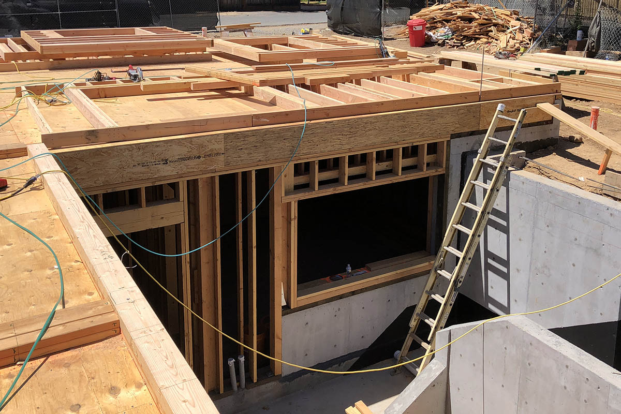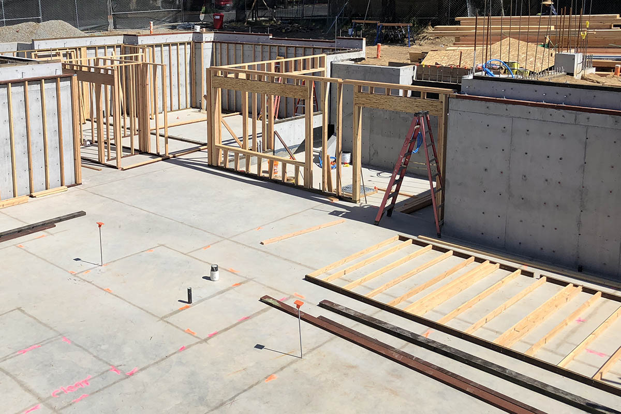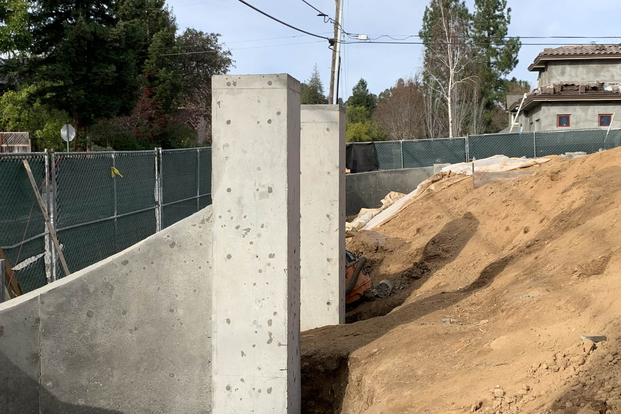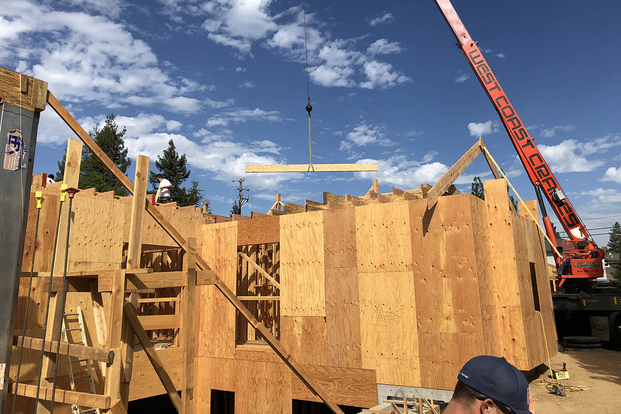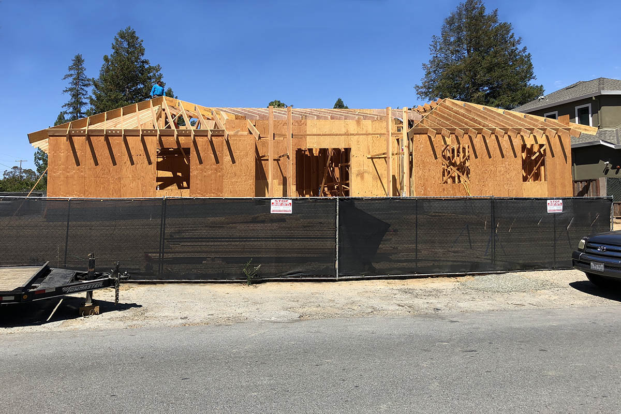Custom New Home Demo & Foundation
This site demolition and foundation build was part of a new, custom-home construction project in the foothills of the Santa Cruz mountains. Browse additional rooms using the links below the photo gallery. Enjoy!
Custom New Home Demo & Foundation
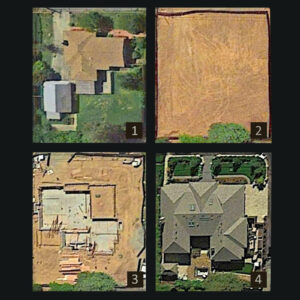 Custom New Home Demo & Foundation – This page features highlights from the early stages of a highly-tailored, new construction project. Thibault Builders worked from the ground up to bring their client’s detailed vision to life. Before demolition, this one-third acre lot in the foothills of the Santa Cruz mountains, featured a modest, 1960’s single family home. That 1650 square foot, ranch-style house would soon become a 5800 square foot home with an elevator, a finished basement spanning nearly 3000 sq ft, and a 650 sq ft garage.
Custom New Home Demo & Foundation – This page features highlights from the early stages of a highly-tailored, new construction project. Thibault Builders worked from the ground up to bring their client’s detailed vision to life. Before demolition, this one-third acre lot in the foothills of the Santa Cruz mountains, featured a modest, 1960’s single family home. That 1650 square foot, ranch-style house would soon become a 5800 square foot home with an elevator, a finished basement spanning nearly 3000 sq ft, and a 650 sq ft garage.
“Everything about this house is a team effort between Thibault Builders, the owner, and architect. This house wasn’t on paper when we started. Since the design came from the homeowner’s mind along the way as we built the home. It was a very unique process. Everyone of my projects is a special experience that I and owners get to cherish.” – Paul Thibaut – Thibault Builders
View Finished Exterior | Back to All Projects | Read Client Reviews
Project Details
SCOPE
Demolition & New Construction – Santa Cruz Foothills
PROJECT TYPE
New Construction
Tell Us About Your Project
What’s in your imagination right now? Have an idea or question about building a new home or remodeling the one you have? We would love to hear about it. You are welcome to call us at the office – 408-866-6647. Or message us via the form below.

