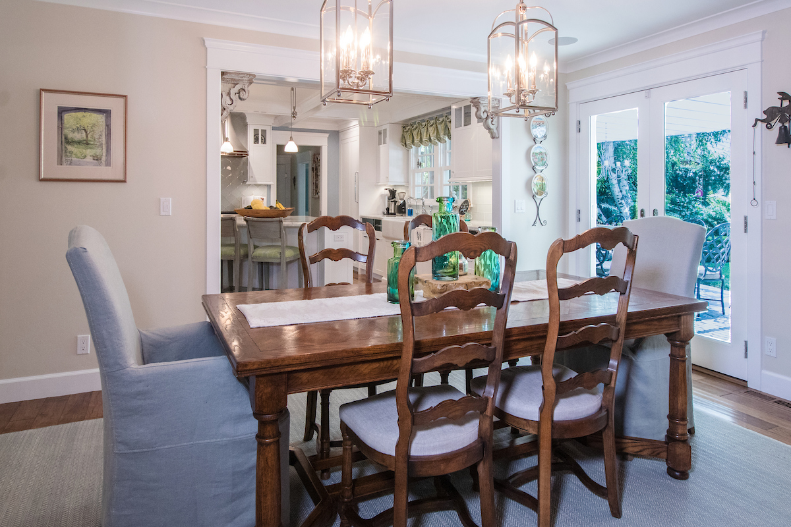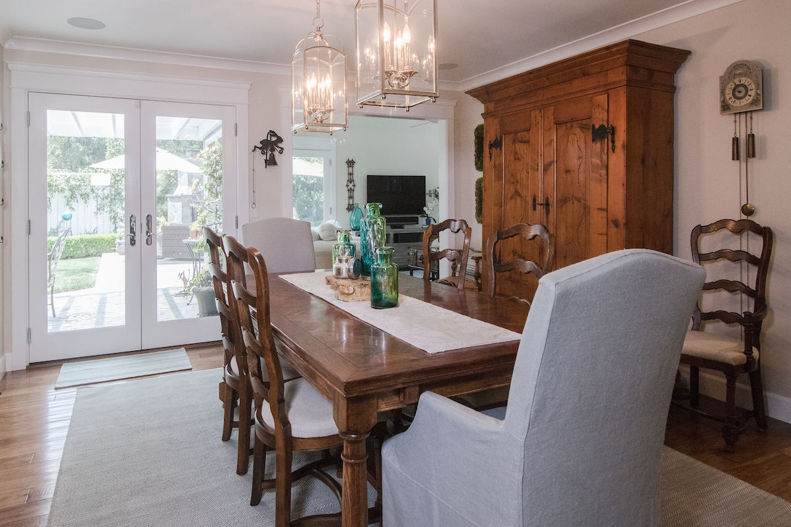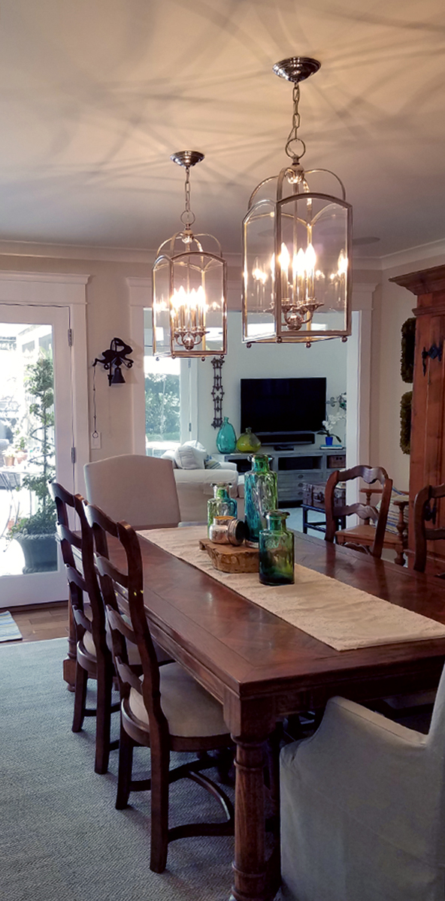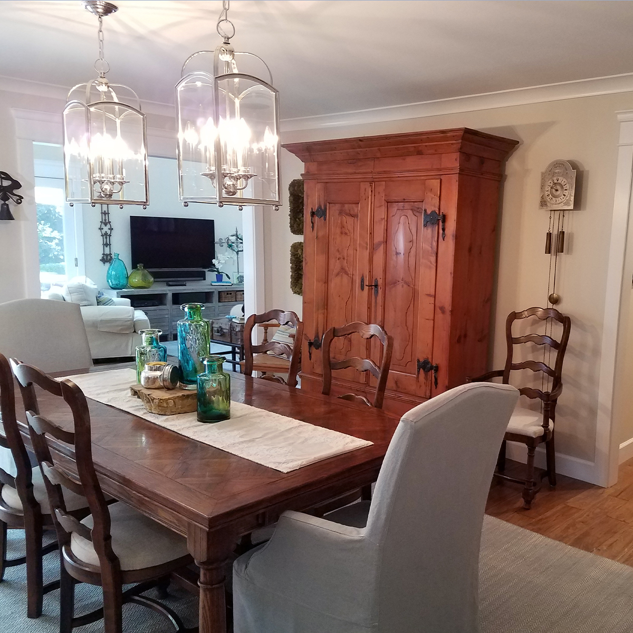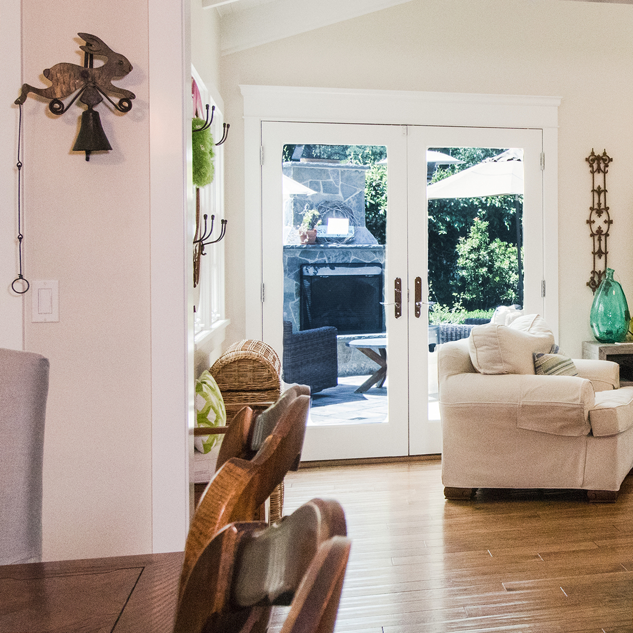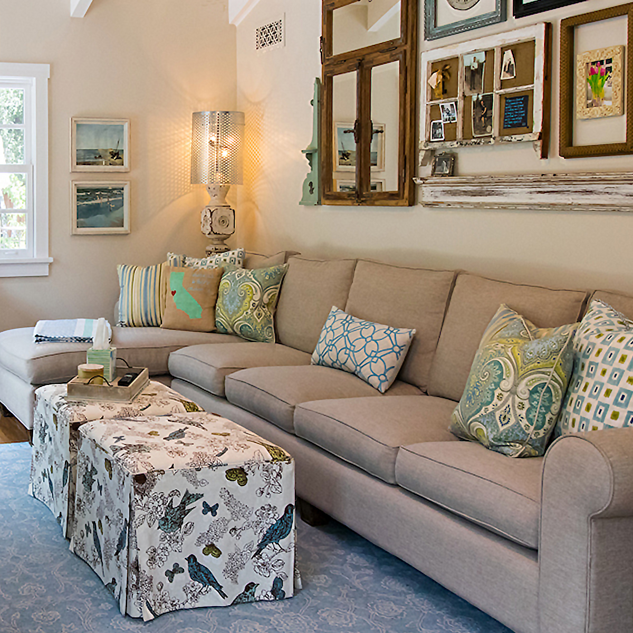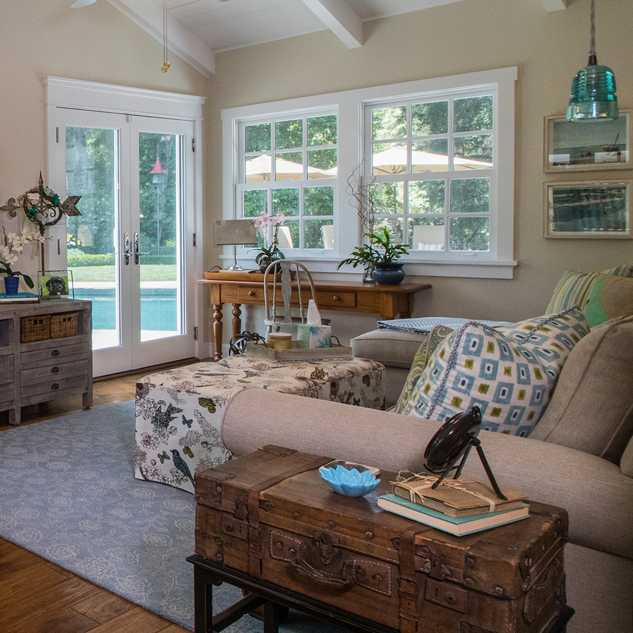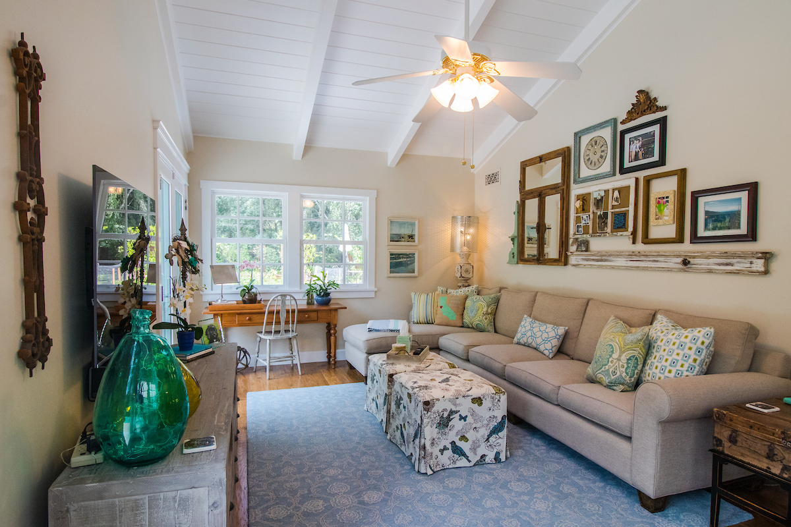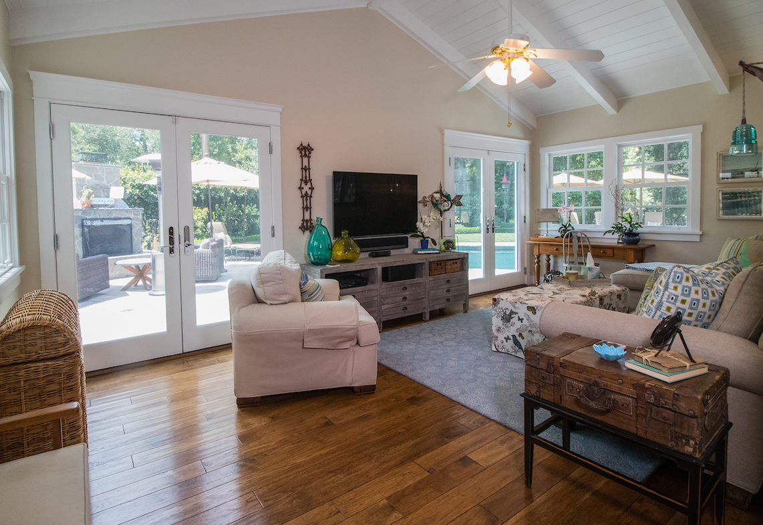Living Room Remodel
This family room in Saratoga, CA, was part of a larger remodel project. Browse the additional rooms via the links below the project gallery. Enjoy!
Family Room Remodel
Family Room Remodel – Part of the idea for this 2050 sq ft 1st floor, home remodel, was to create a real sense of openness, light, and space. Thibault Builders made sure that the beautiful backyard could be enjoyed from inside the family room and the flow from one room to the next was seamless. New fixtures, interior trims, and hand-scraped hardwood floors throughout, completed the design. New Marvin windows and French doors allowed the light while keeping the space quiet and easy to heat and cool.
“I love how light and bright it is. The whole flow of the house has changed. We can actually SEE the backyard! Before the space was opened up, before Paul moved the rose bushes and added the doors on either side of the backyard-wall in the family room, you couldn’t even tell that we had a backyard. Now that it is all open, at night it’s really pretty. The house feels bigger now that the backyard is so visible. Now, people are comment on how wonderful our home is. To me it’s always important to have our house be comfortable and inviting. I will say, adding our Sonos system was one of the best final decisions we made.” – Homeowner in Saratoga, CA
View Master Bath | Back to All Projects | Read Client Reviews
Project Details
SCOPE
Custom Remodel – Saratoga, CA
PROJECT TYPE
Residential Remodel
Tell Us About Your Project
What’s in your imagination right now? Have an idea or question about building a new home or remodeling the one you have? We would love to hear about it. You are welcome to call us at the office – 408-866-6647. Or message us via the form below.

