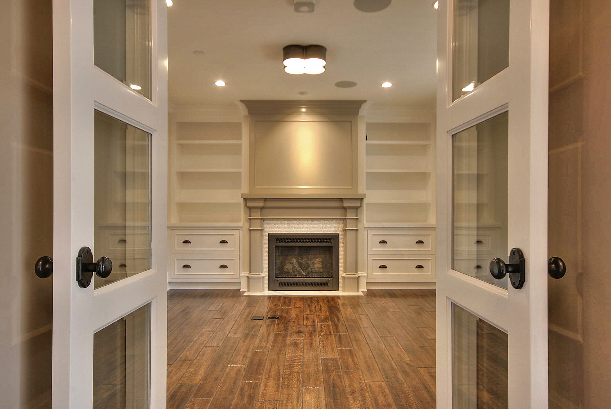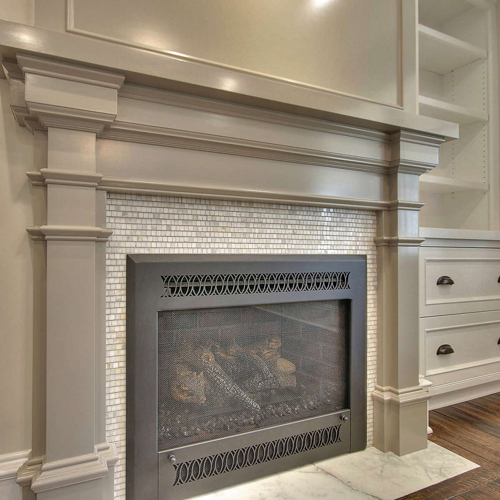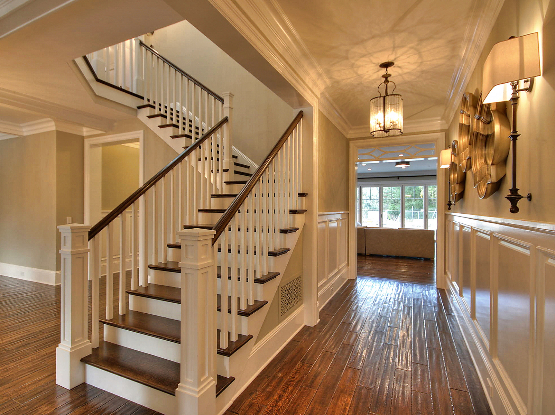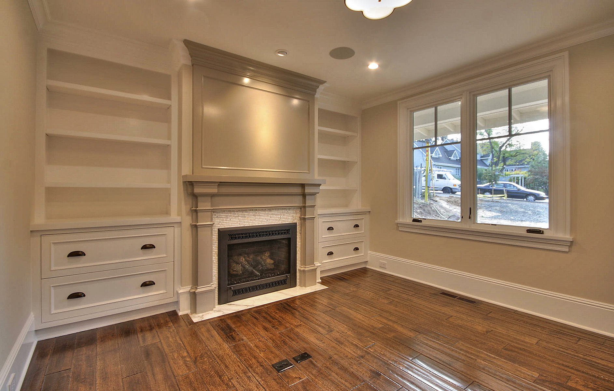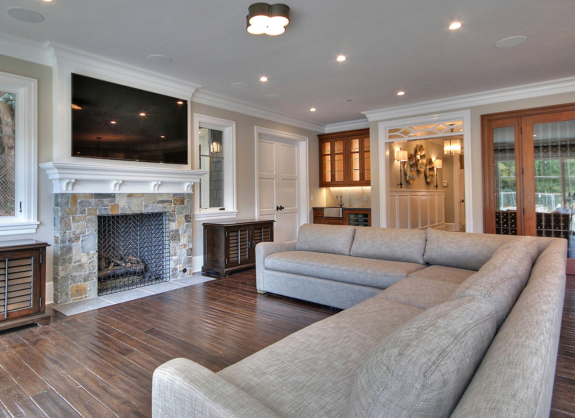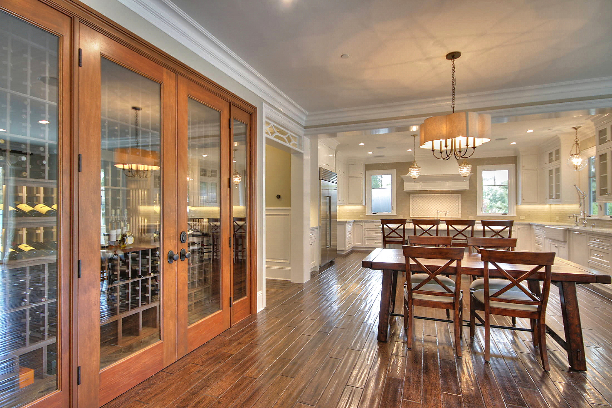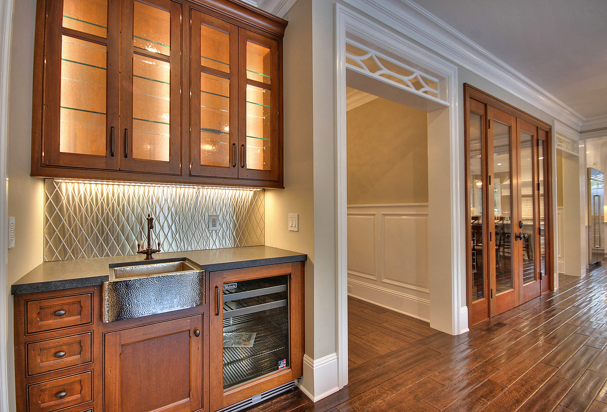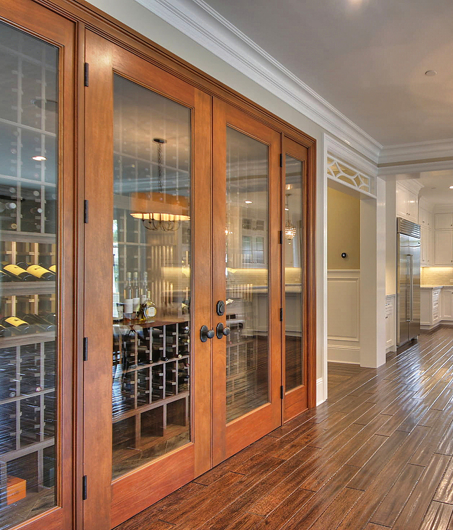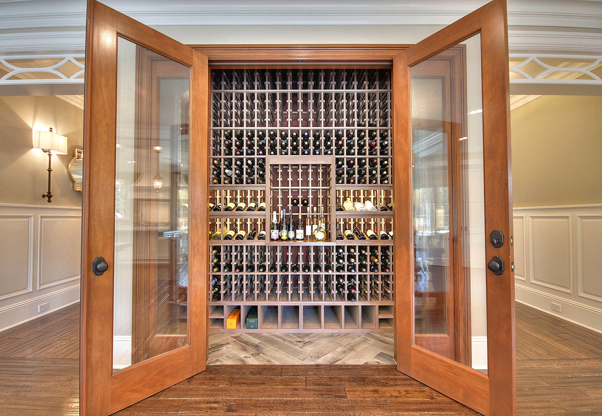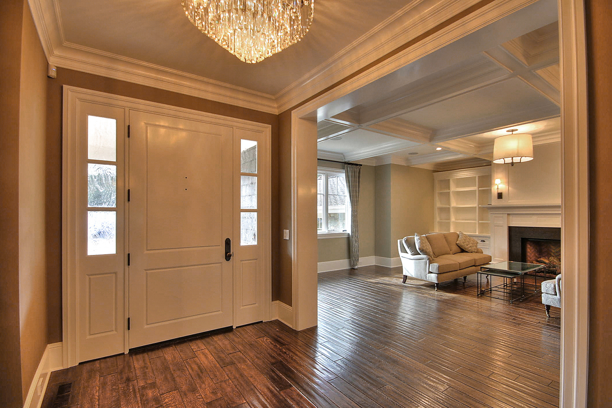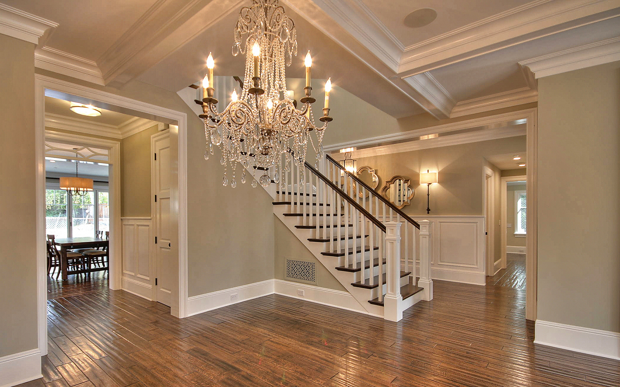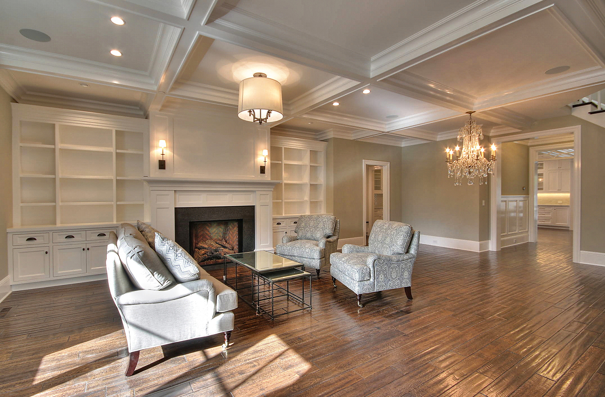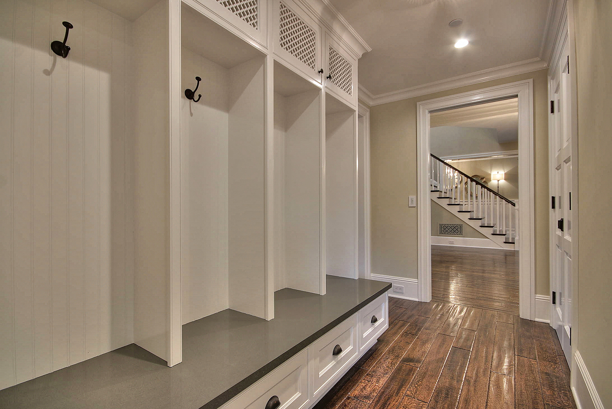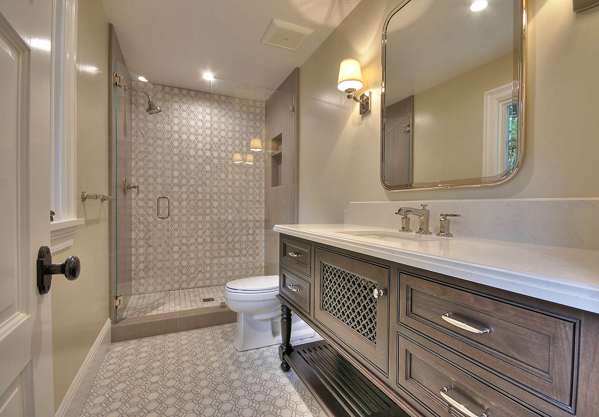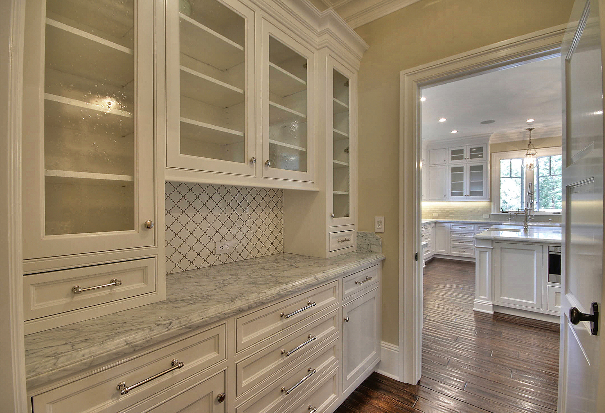Custom Home – Downstairs
The first floor in this 6,000 sq. ft. home in Monte Sereno, CA, was part of a larger remodel project. Browse additional rooms via links below the project gallery. Enjoy!
Home Remodel & Addition – Downstairs
Home Remodel & Addition – Downstairs – The foyer, living room, family room, staircase, great room, and kitchen are all part of the full remodel completed on the first floor of this Craftsman-style home. This 6 bedroom, 7 bathroom house, sits on a 1 acre property in Monte Sereno. Two large, exterior bi-fold doors create a wall of light that opens to the outdoors. Special attention was paid to the custom cabinets, fixtures, tile, interior mouldings, and box beam ceilings.
Project Details
SCOPE
Home Remodel & 3000 sq. ft. Addition – Monte Sereno, CA
PROJECT TYPE
Residential Remodel/Addition
Tell Us About Your Project
What’s in your imagination right now? Have an idea or question about building a new home or remodeling the one you have? We would love to hear about it. You are welcome to call us at the office – 408-866-6647. Or message us via the form below.



